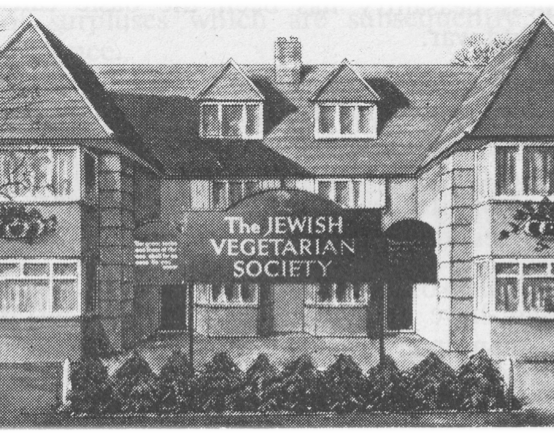
2020
JVS
The Jewish Vegetarian Society is an international charity dedicated to promoting a kinder world, which advocates
a vegetarian world which protects the environment. The brief of the project requested for a multifunctional space that allow to showcase the society aim of community support.
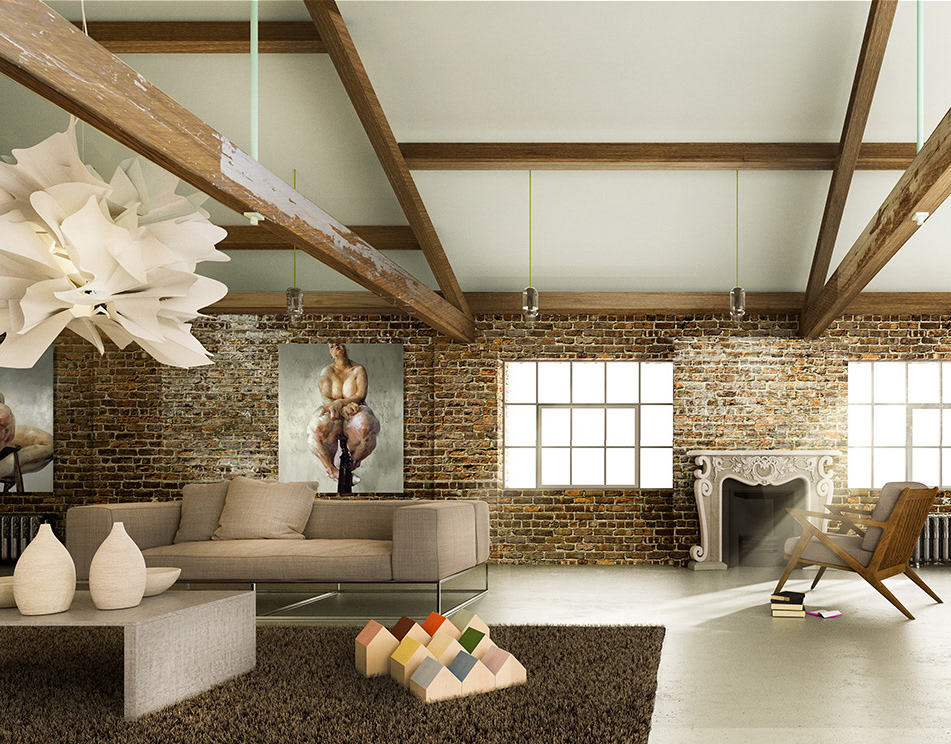
2016
Vyner Street
Lime Wharf is a Victorian warehouse, originally built as a timber workshop, now split into two areas. The studio at ground floor provides a flexible open space with workshop, making-space and exhibition areas. The first floor office space has been converted to a family home.
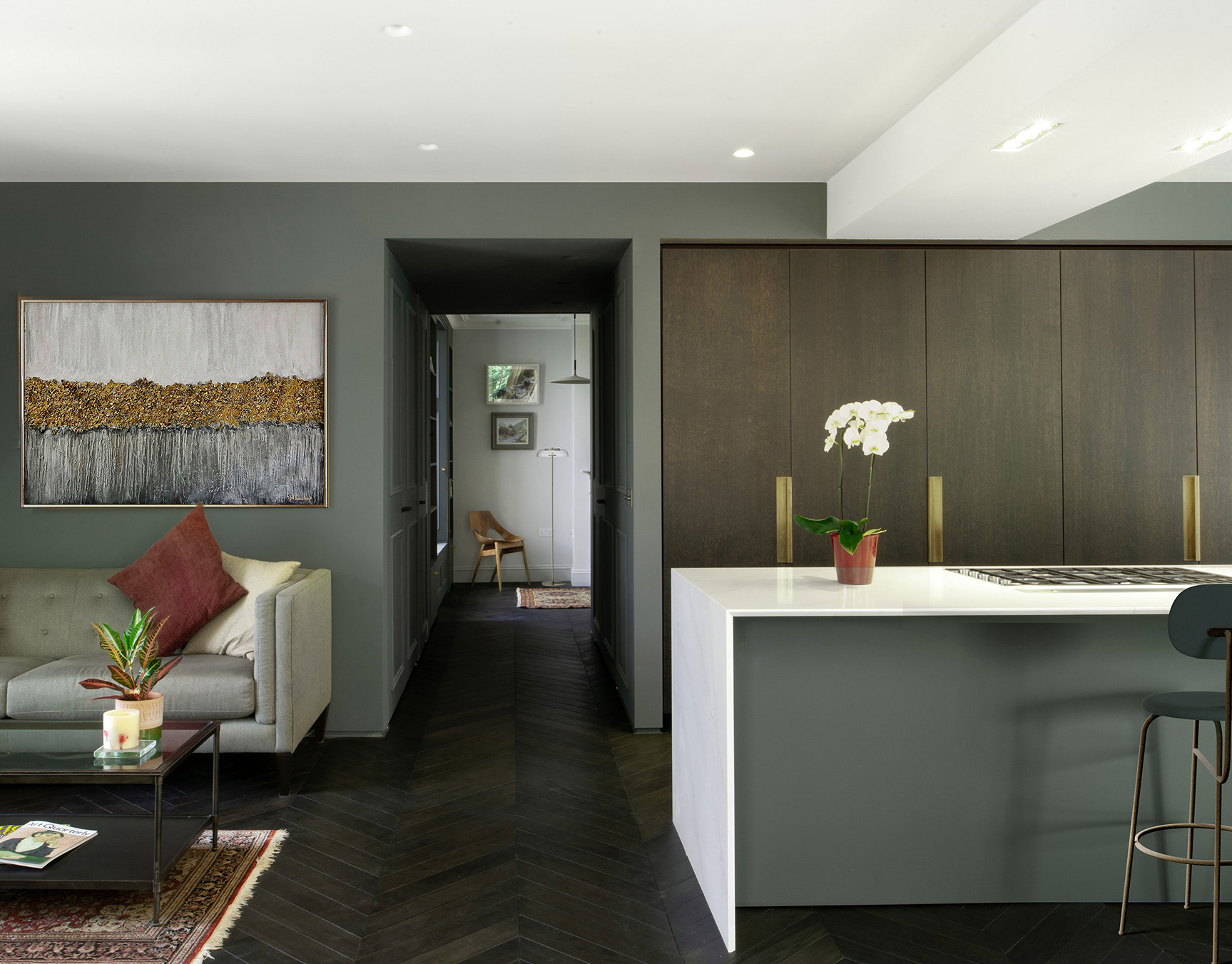
2019
Byron Hill
The locally listed Georgian house had been stripped in the 1980s of all internal original features..
The projects consisted in restoring the original character of the house, combine the current small living/dining into a open space which include the kitchen and create a sustainable home.
A new porch will buffer the home from the street, while the garden will be re-landscaped to combine different ecological areas

2018
SensoriumB
Developed as collaboration between Aures London, Titan Reality and Pioneer
SensoriumB provides a multifunctional immersive arts and events venue under the arches of Waterloo Station.
Leake Street has been recently regenerated and arches reopened to provide spaces alternative and innovative venues, The famous graffiti areas have been maintained with improvement made to the lighting of the Main Street Arch
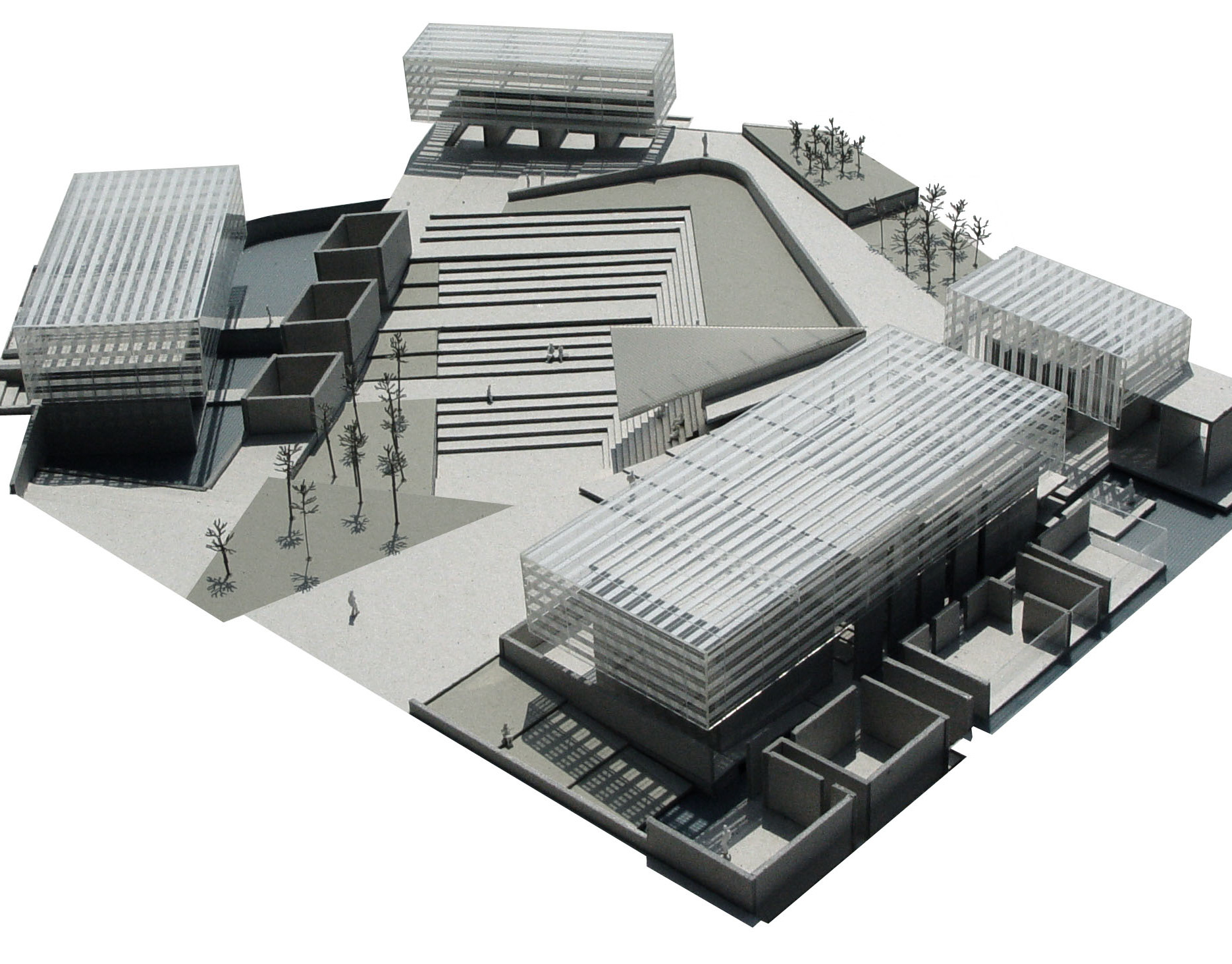
2014
Malama Learning Centre
Malama Learning Centre is a non-profit organization that brings art, science, conservation, and culture together to promote sustainable living in Hawaii.
The design uses the existing contours of the land to provide a open central auditorium space, surround by the university research and teaching facilities.
Recalling the traditional land management and ancestral religious buildings the project has been developed with a vernacular concept: “Be hard with the land but soft with the landscape”. The buildings are intended to be constructed with the Lava stone with charred timber cladding and bees wax as per the traditional boat building.
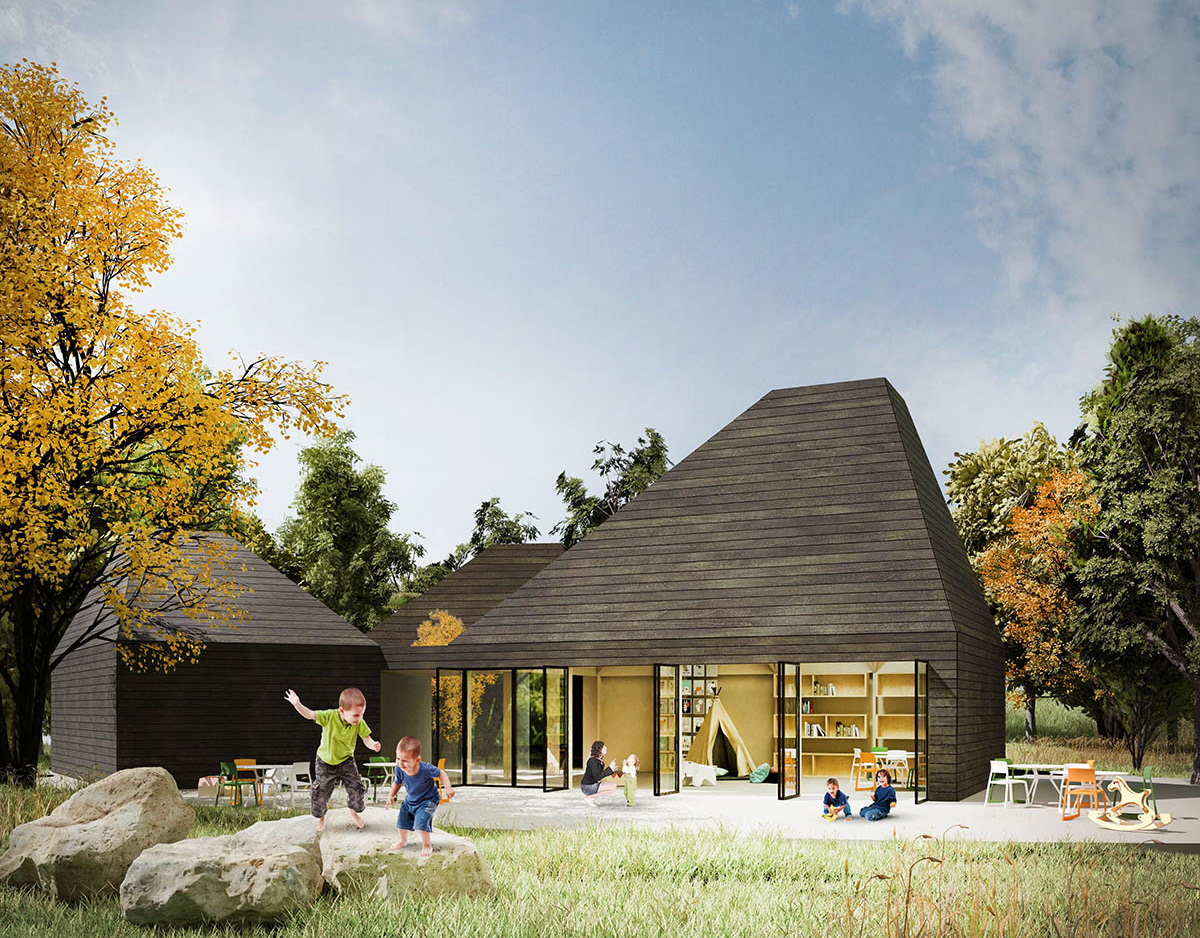
2018
Nursery
The new nursery will provide nurturing space for 26 pupils in ranging ages from 2 to 4 years old. Built in the cartilage space of the existing primary school, the nursery has been designed as flexible space with natural materials.
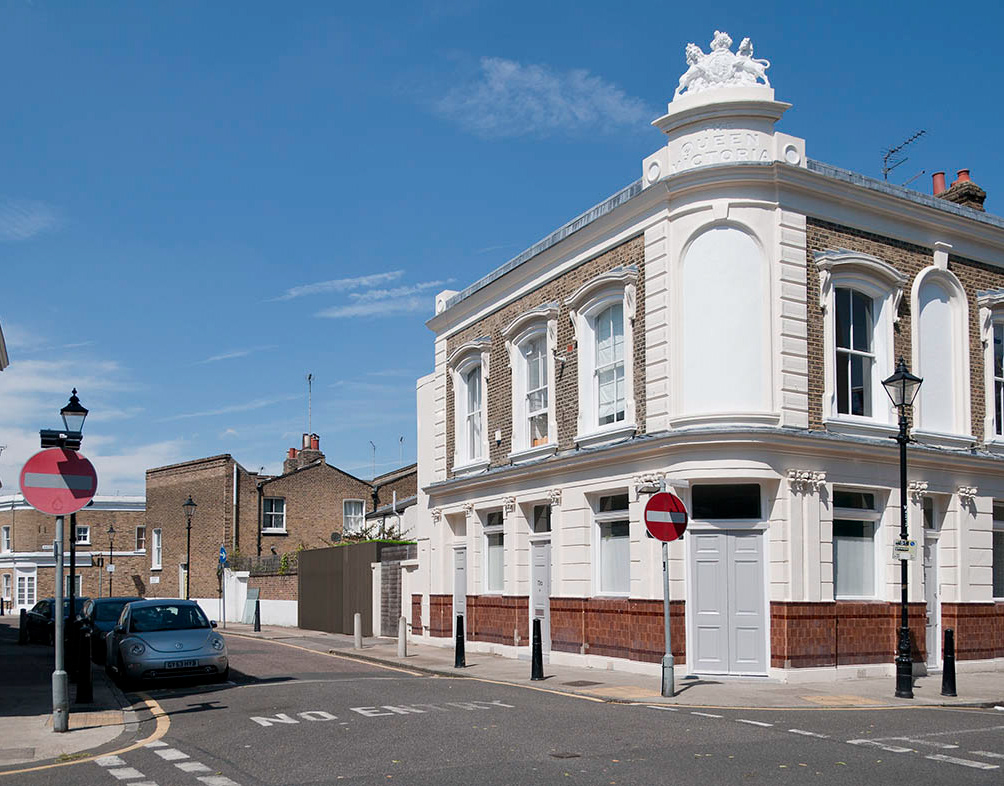
2016
Barnet Grove
Previously occupied by a building yard, the site is defined by a tall perimeter brick wall, in which the design carefully carves a space for the new residential dwelling, nestling itself respectfully next its prominent neighbour, hidden from view.
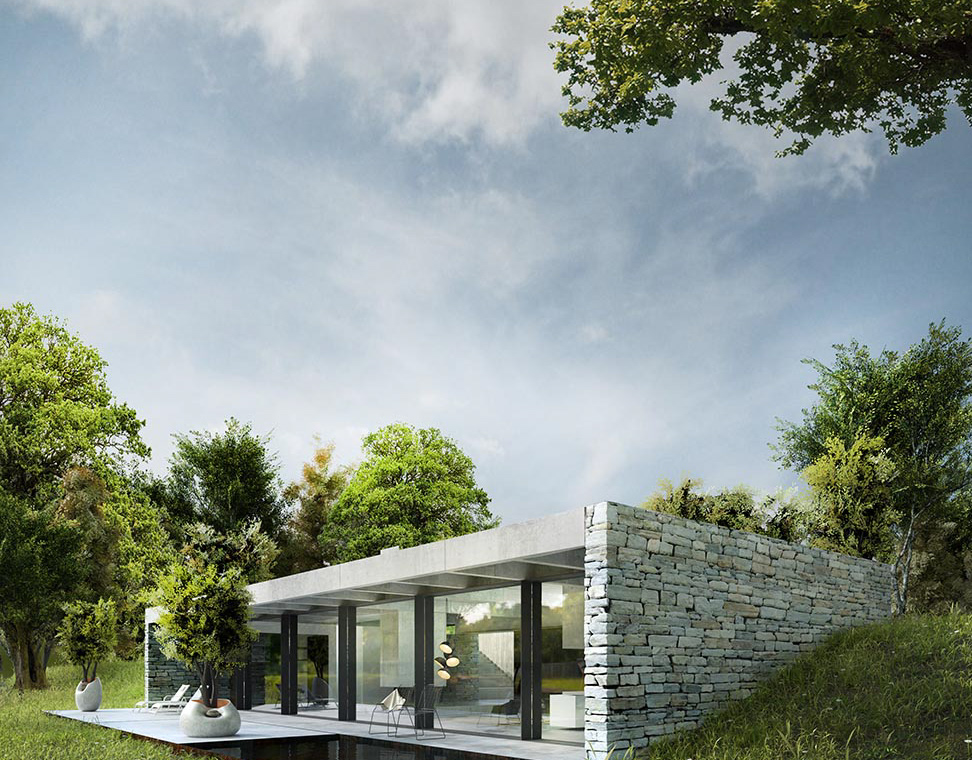
2017
Lizant
A family house, for a photographer and potter, concealed in a mature French landscape. The house has been designed as low profile, using the natural slope of the site to minimise its visual impact. Conceived as a stone-walled garden, the stone cladding conceals and encloses the green roof as an extension of the existing landscape.
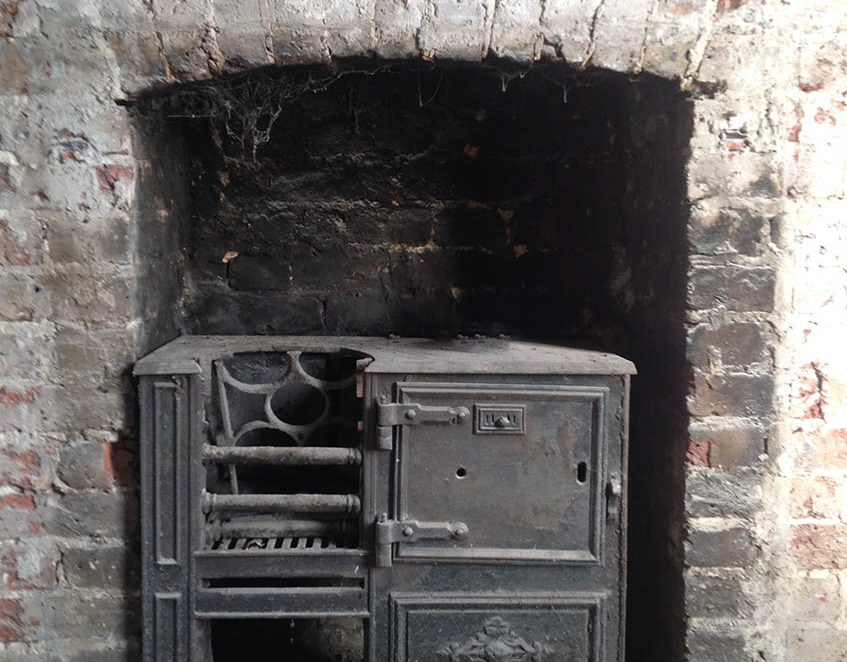
2017
Georgian House
Extension and extensive redevelopment of Georgian Listed Building in a conservation area to provide modern eco-concious family home. The home was left abandoned and dilapidated. Restore the original features
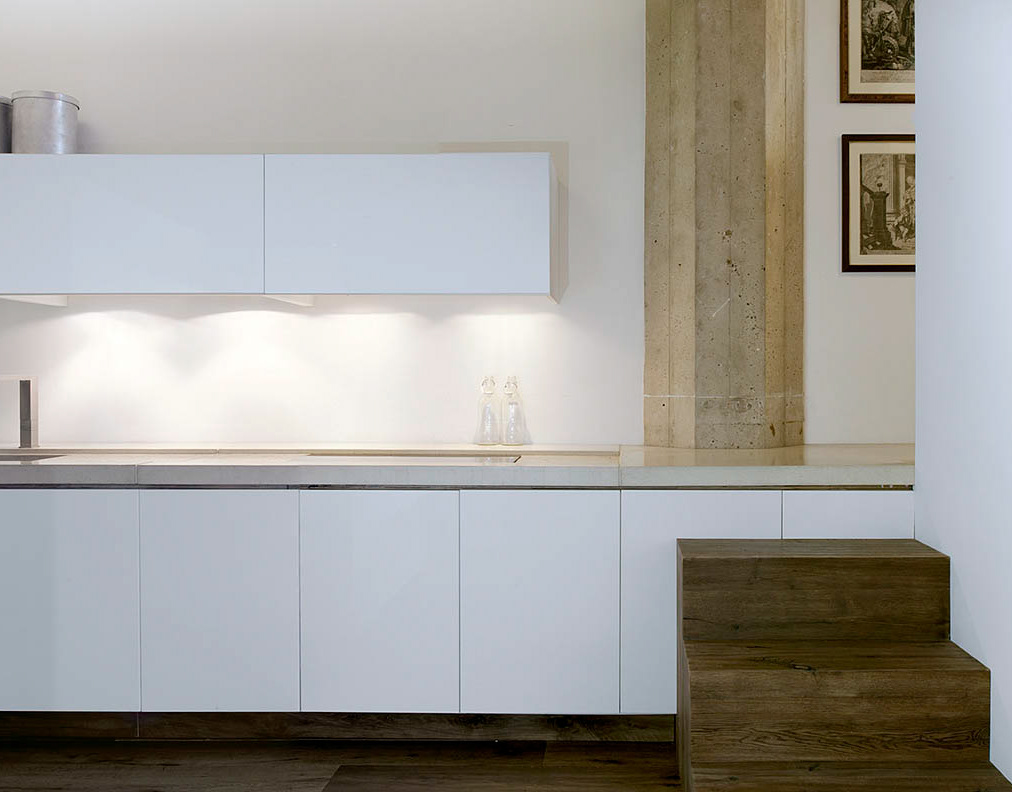
2014
5KER
Flat reburbishment
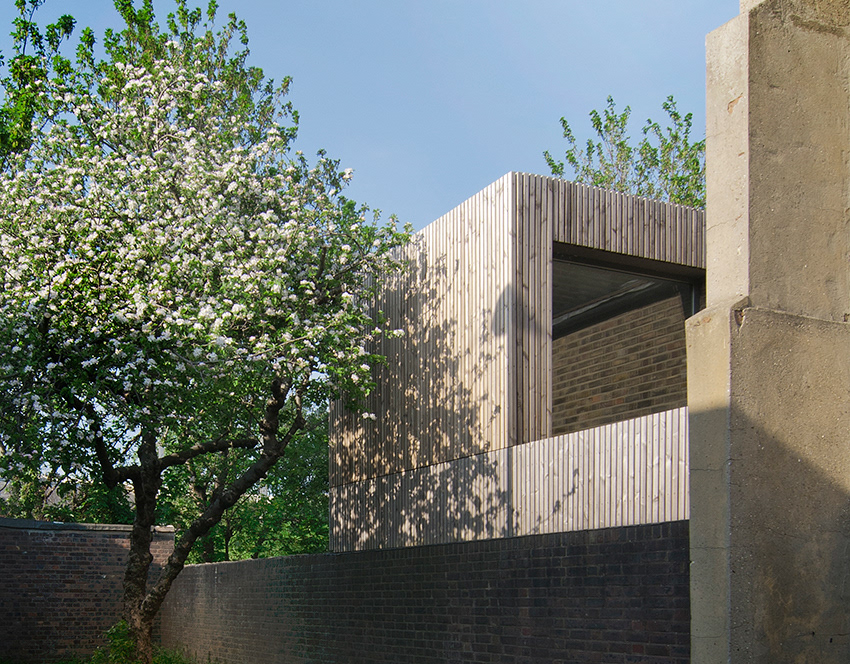
2015
Oriel Road
xxxxxxxxxx
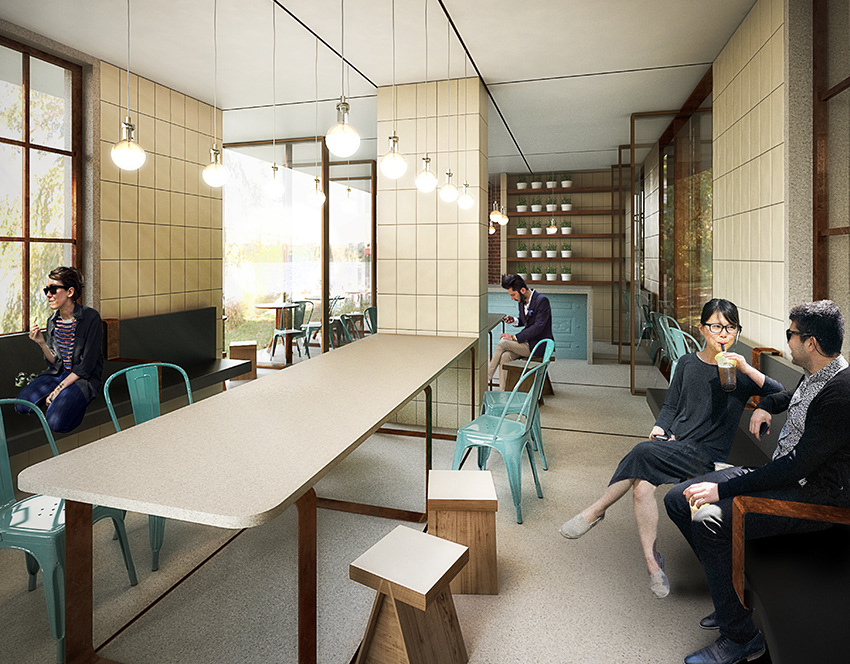
2017
Kiosk
Refurbishment of derelict pavilion (original design by Charles Holden) in to a park cafe, in consultation with local community and council. The building was a neglected, underused pavilion in a park, converted in to a public cafe, bar/restaurant, with exhibition space accessible and affordable to all.