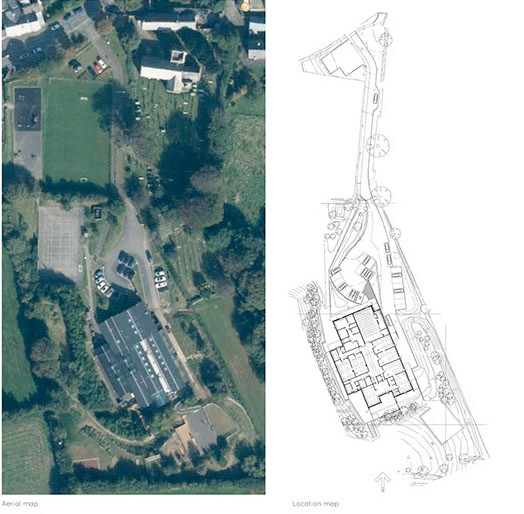
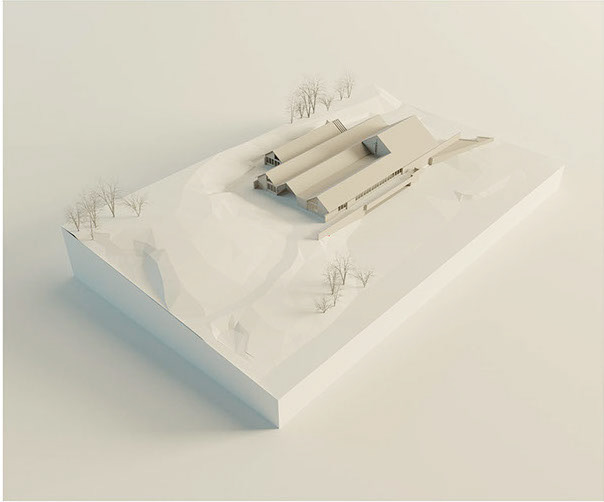
We worked with the community and the school though a iterative process
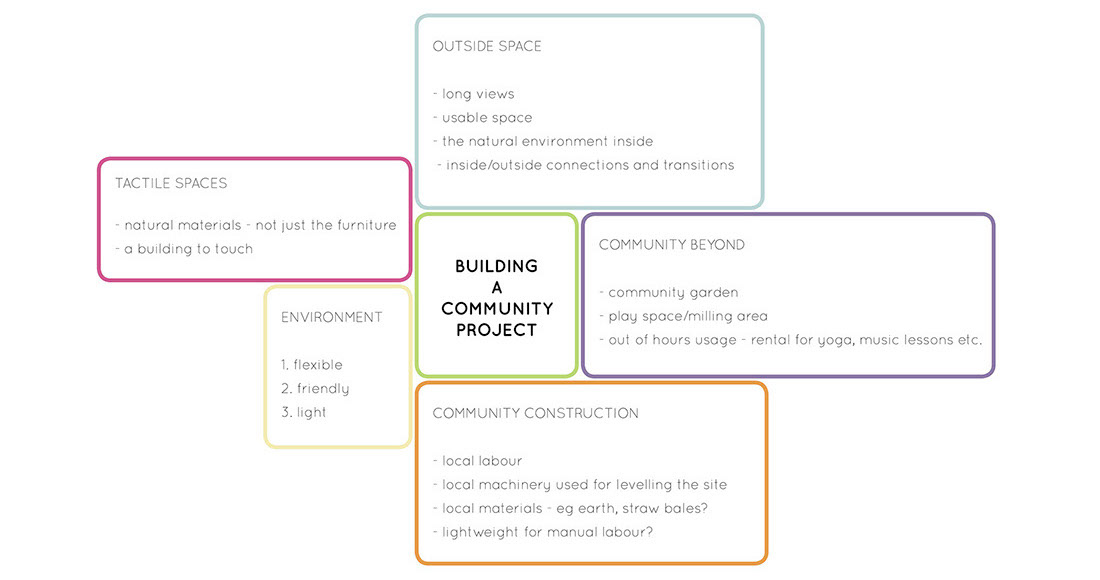
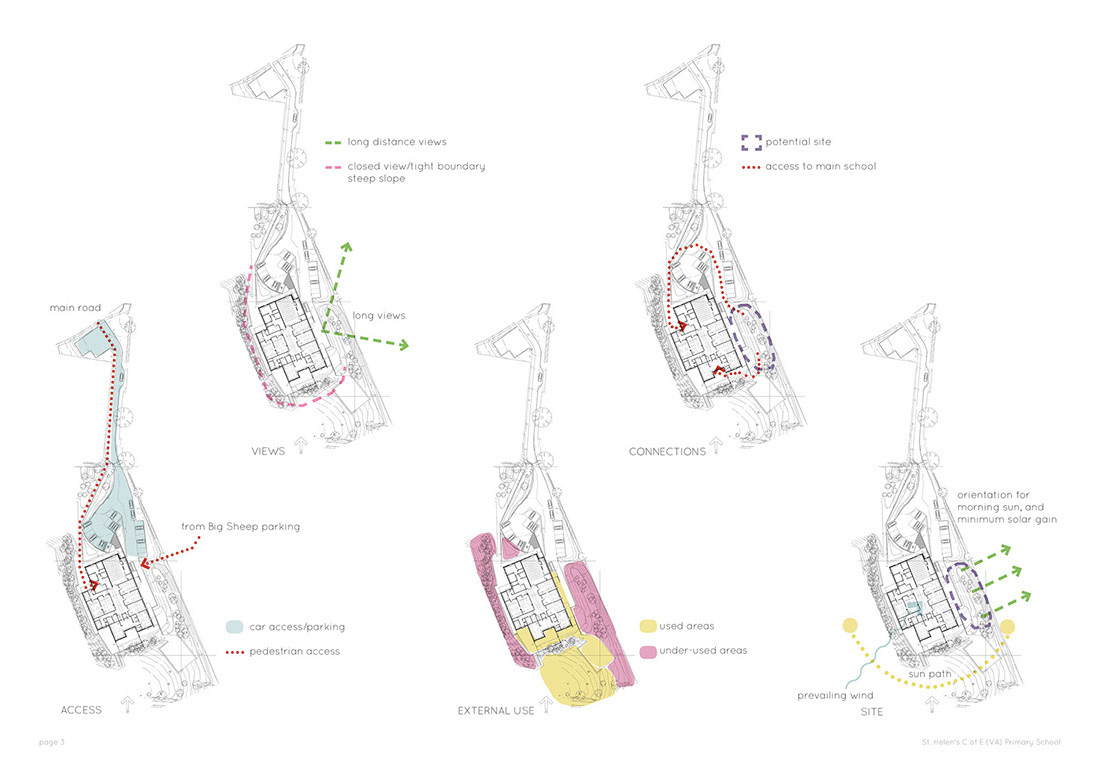
The design evolved into 3 houses around a central courtyard that support a range of
activities, group play areas and 1 to 1 support
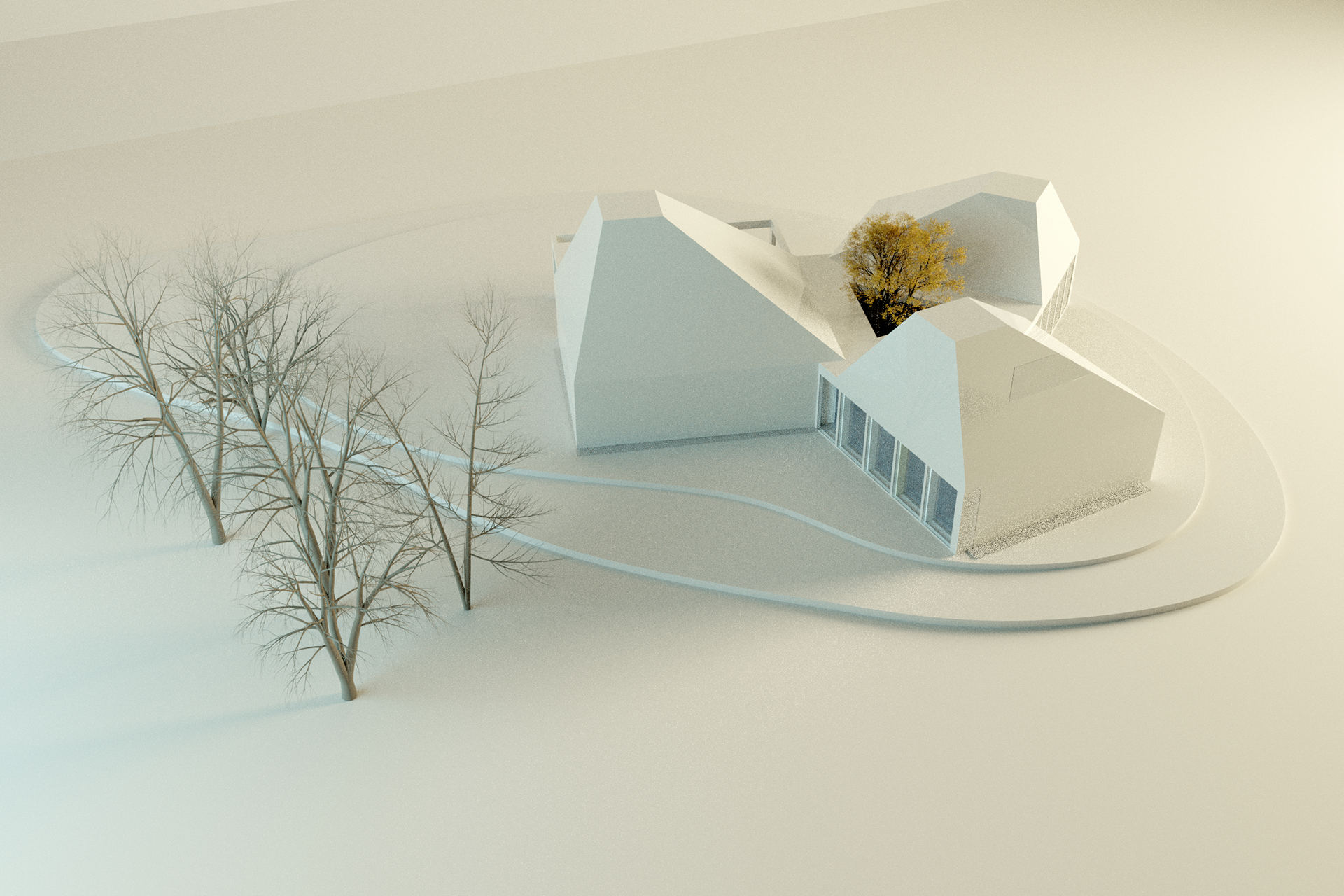
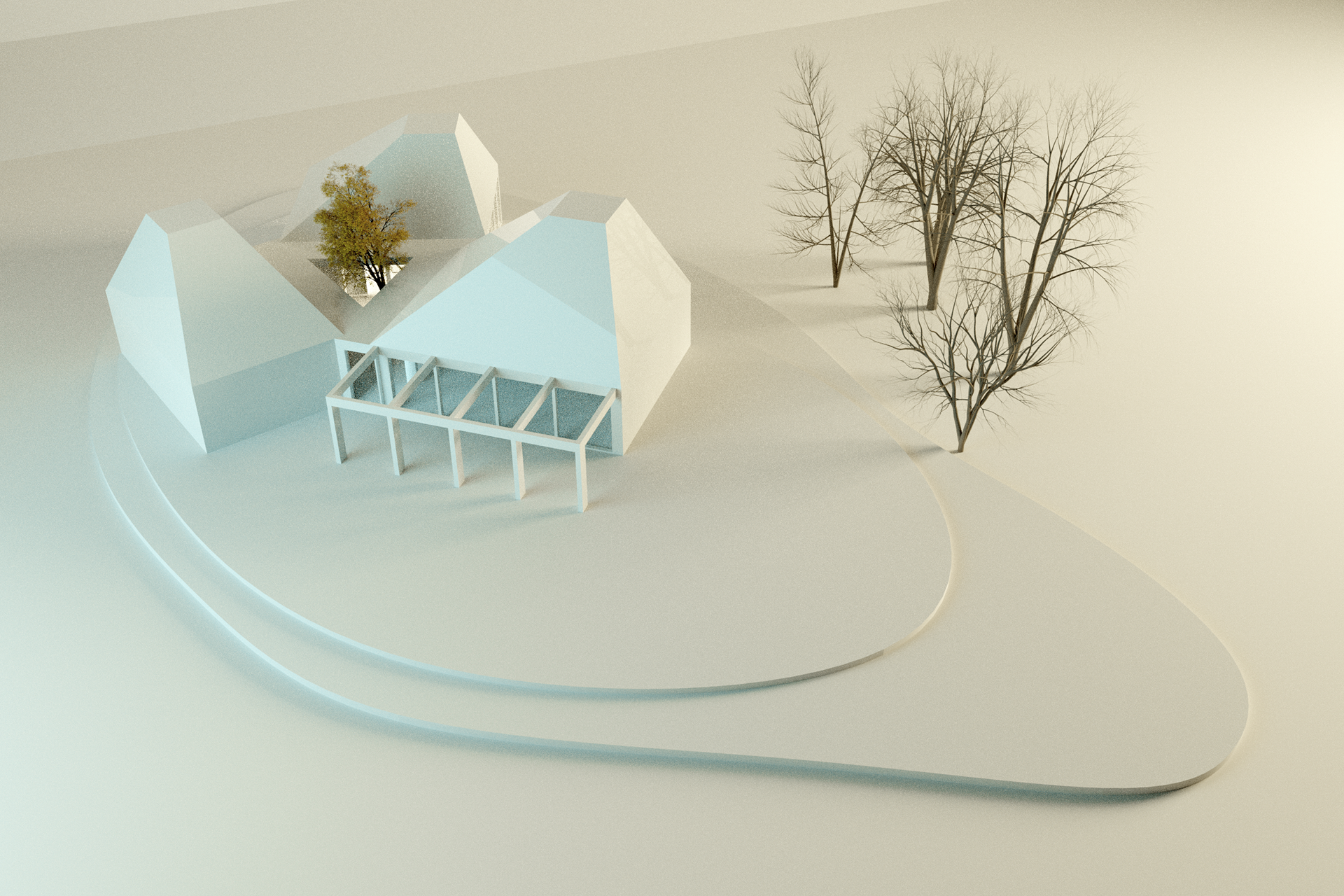
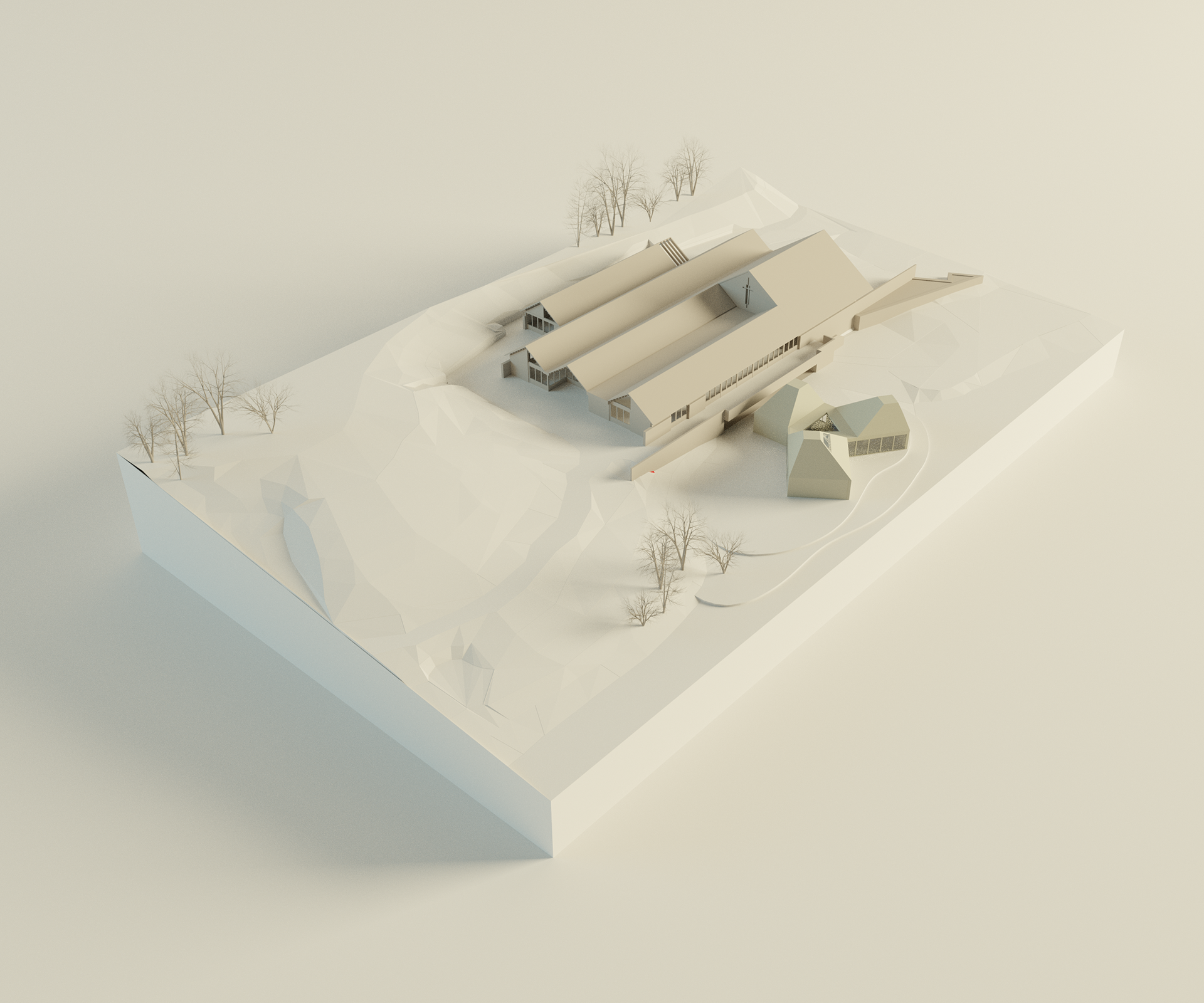
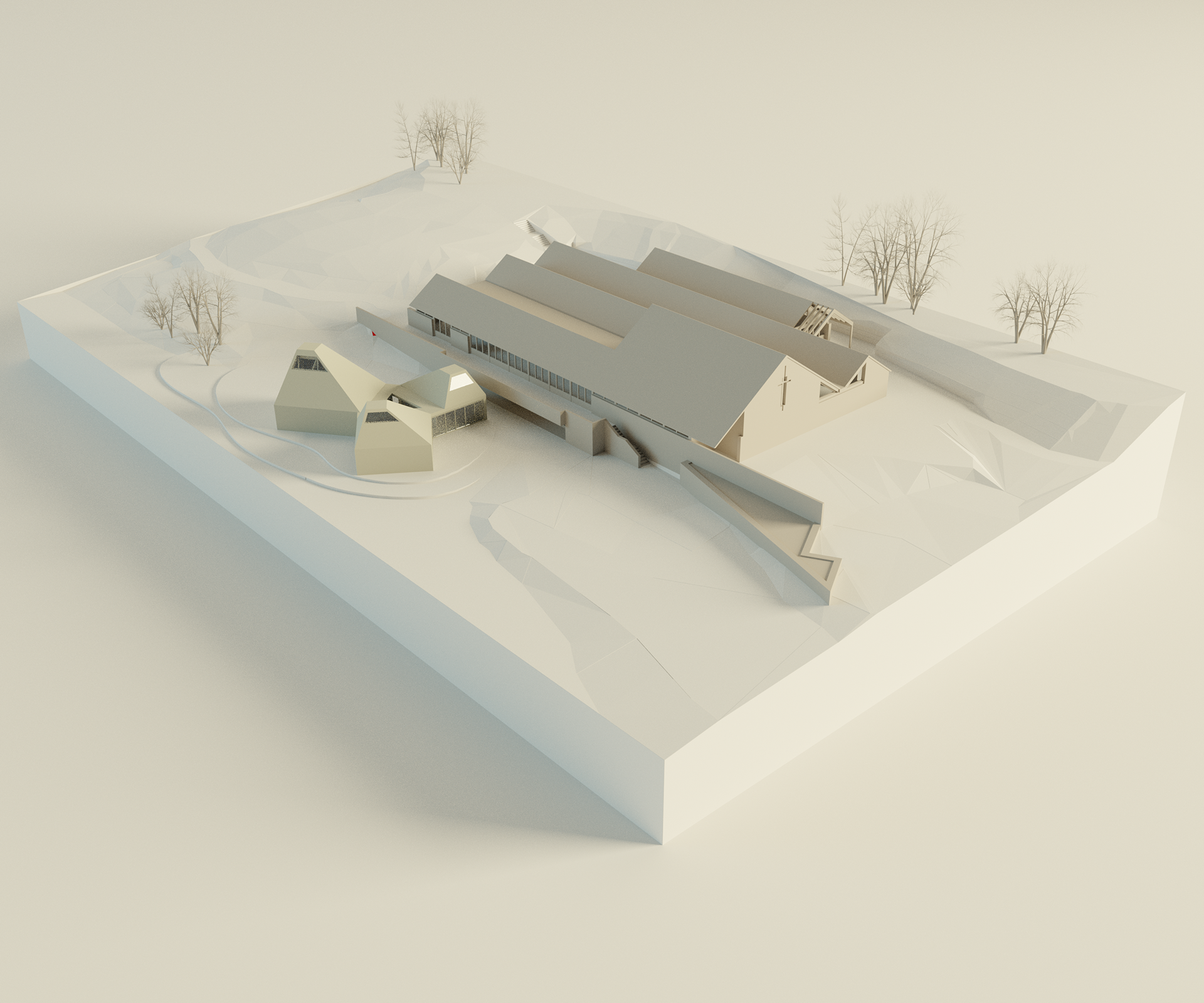
The Barn like structures link to the local vernacular buildings. The school envision the new nursery construction as community project.
It is intended to where possible employ local skills, use locally sourced materials and techniques that will provide a broad engagement of the local community.