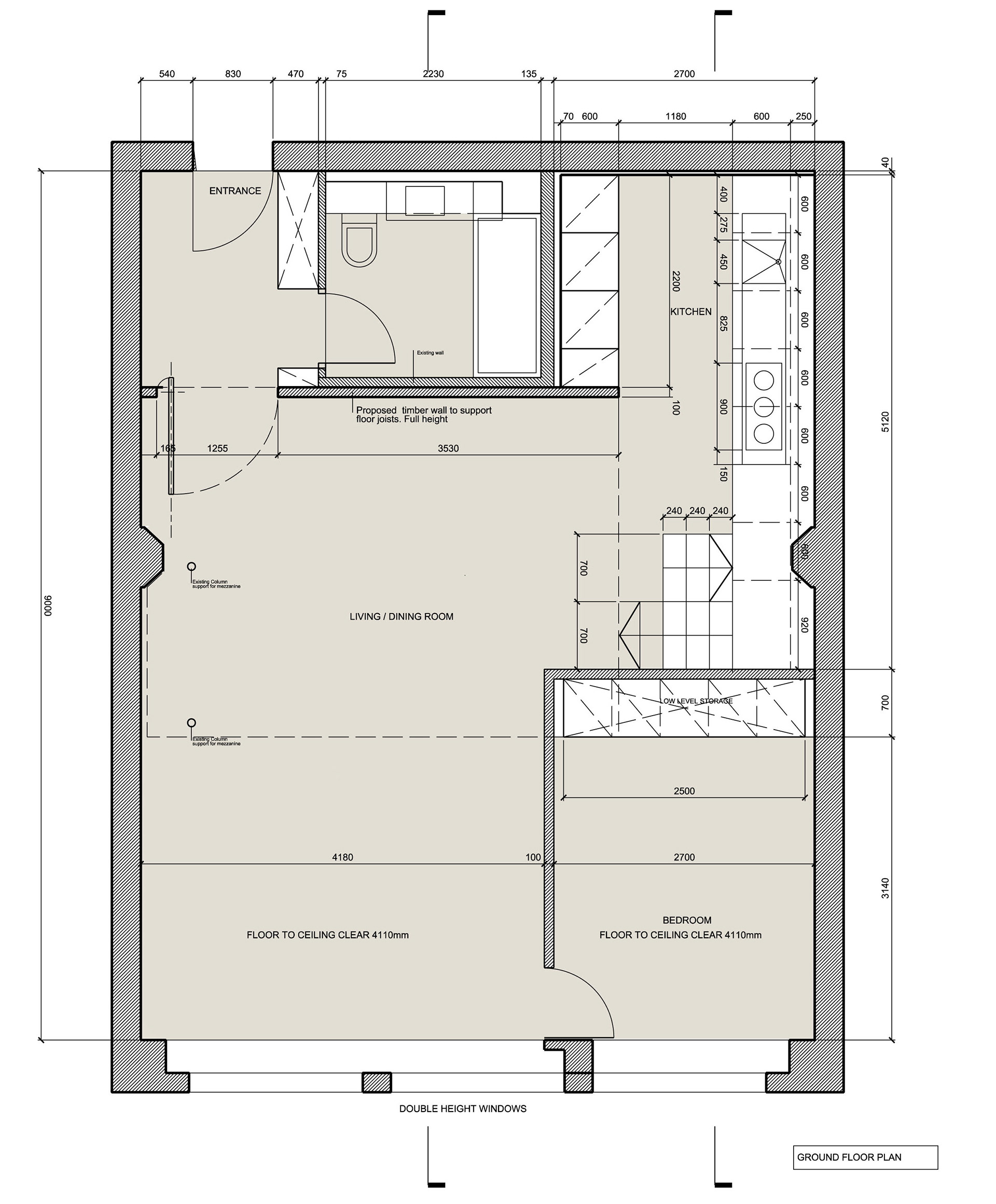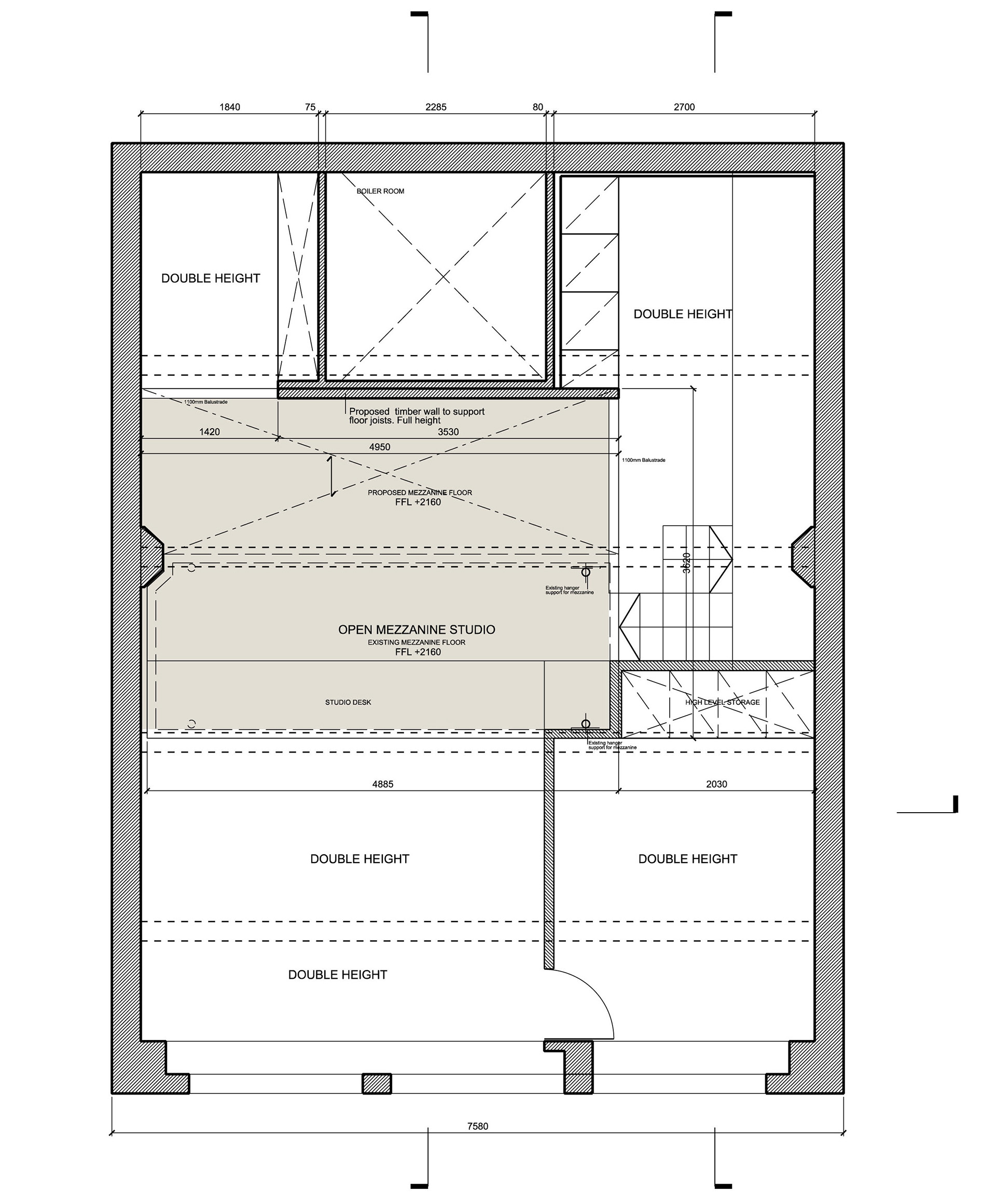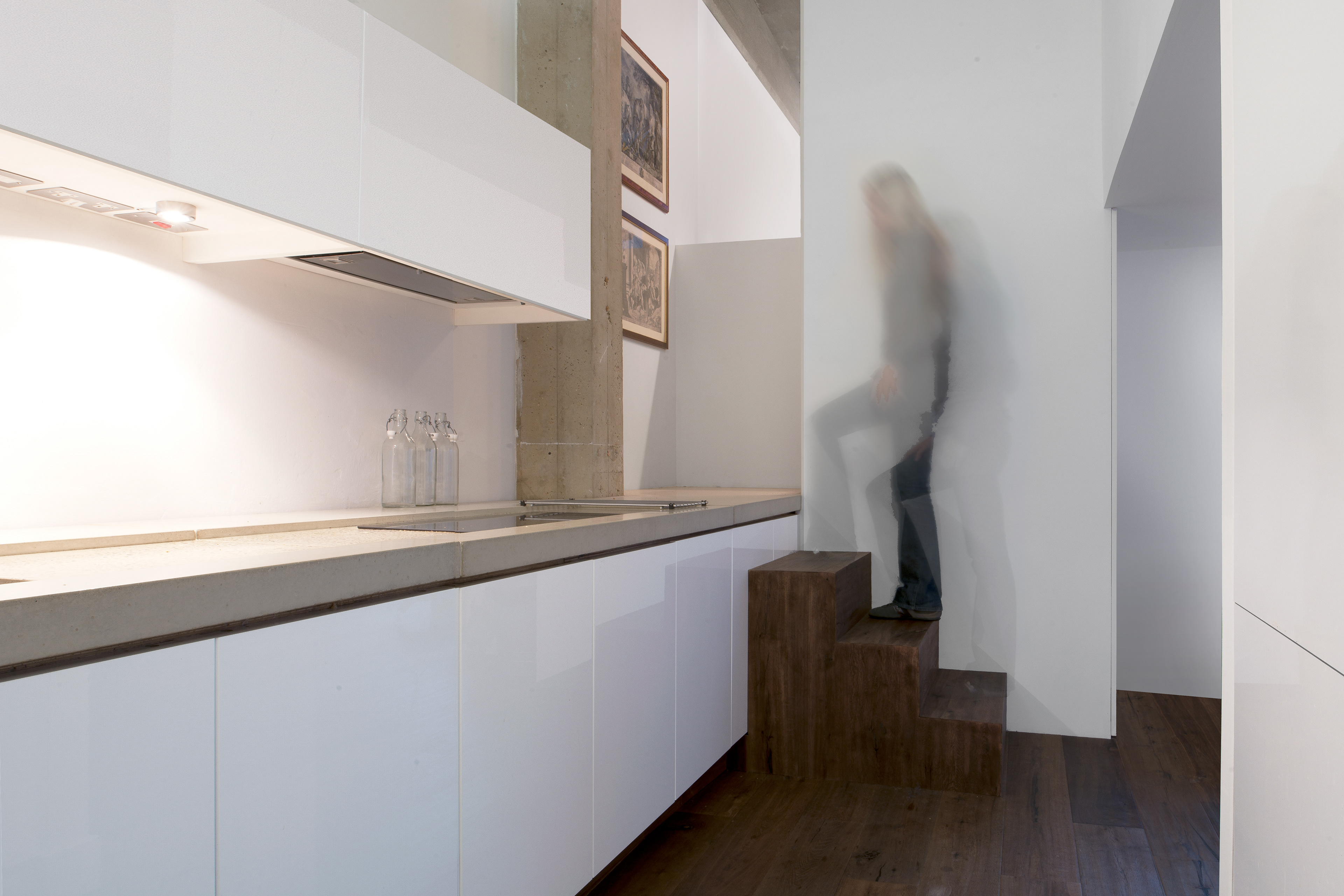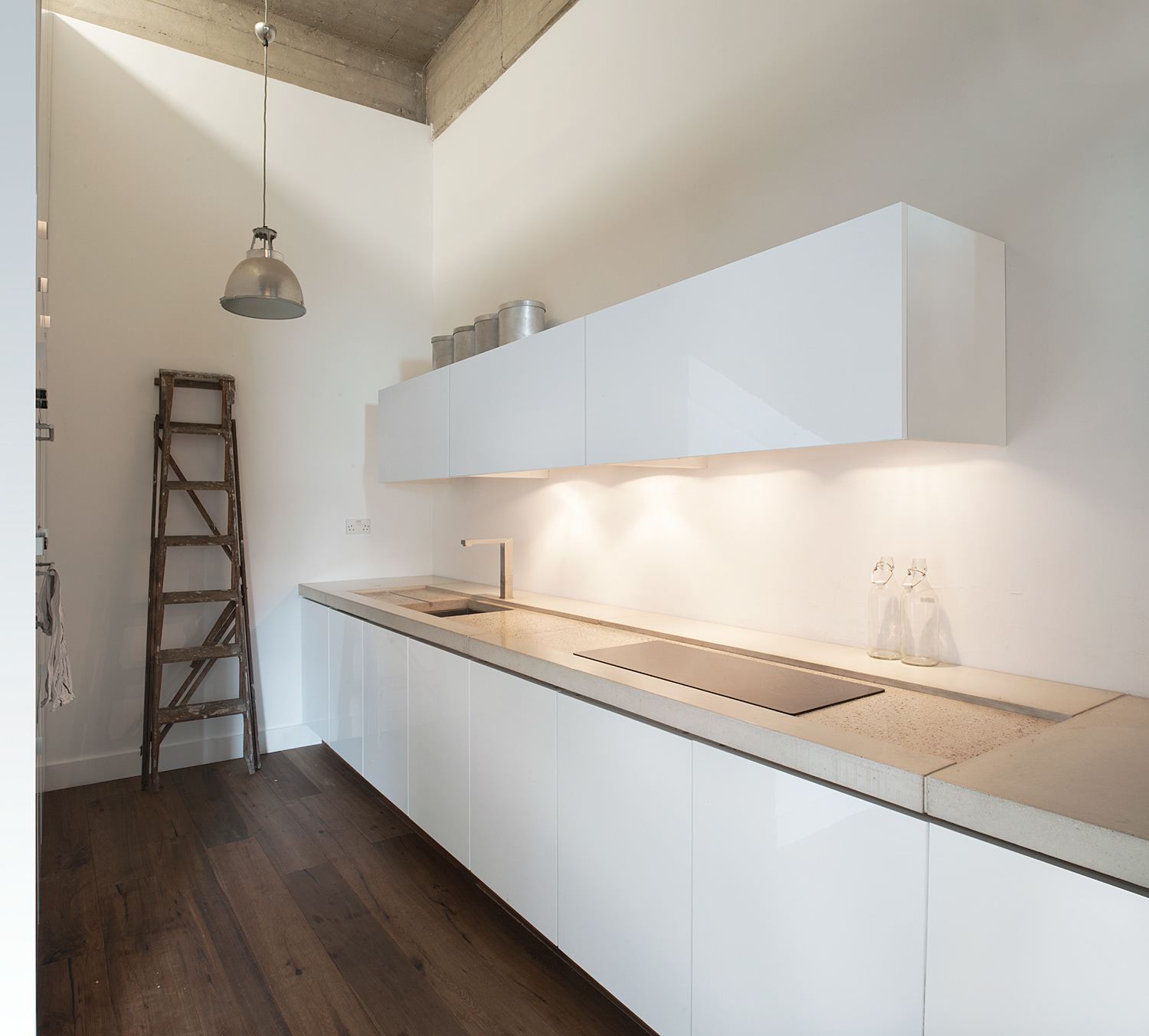A small project for a kitchen within a converted warehouse. Formerly a 1920s clothing factory,
The linear kitchen incorporates a stair leading to the mezzanine area. The worktop in is in pre-cast concrete with the sink and the hob set in a recessed workspace with exposed aggregate.





